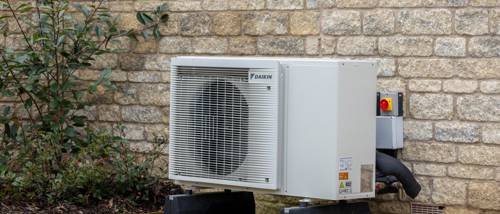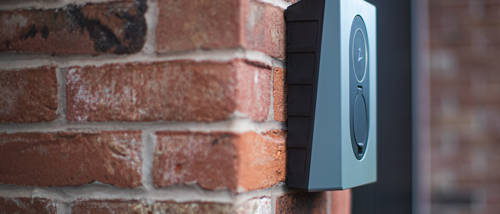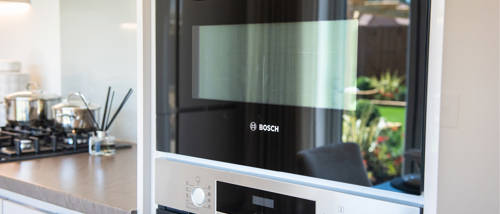
Air Source Heat Pump
A low carbon heating alternative to traditional gas boilers and a more sustainable way to heat your home and hot water. With this fully electric heating system, you can be sure that your home is kept warm and comfortable throughout the year - whilst reducing reliance on fossil fuels.
























