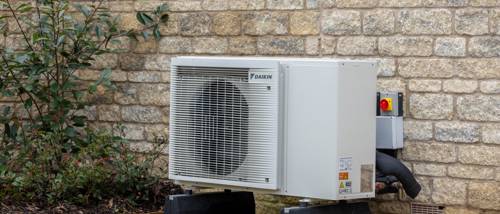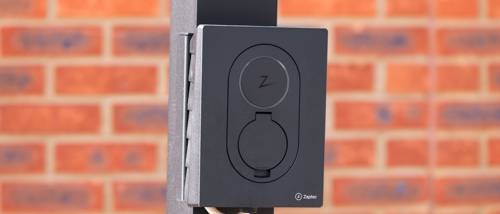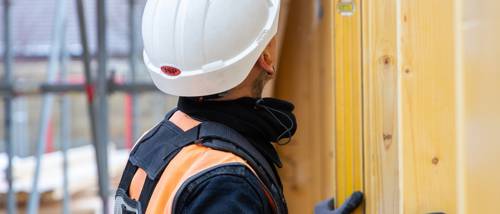Find your new home...
Main menu
Take a moment to browse our specification and start envisioning the details that make a beautifully designed Cala home.
*Plot specific detail. For more information please speak to a sales consultant
Laminate worktop to The Rowan and Sycamore Utility
Laminate worktop to The Pine, Tulip and Tulipwood laundry room
Silestone worktop to The Whitebeam
Single bowl inset stainless steel sink to utility
Vado Sky Mono swivel mixer tap in chrome
Space provided for your own free-standing washing machine
Standard Amtico Spacia flooring
*Plot specific detail. For more information please speak to a sales consultant
Important Notice To Customers: The Consumer Protection from Unfair Trading Regulations 2008. Cala Homes operates a policy of continual product development and the specifications outlined for this development are indicative only. The information above is accurate at date of publication on 26/02/2026. See the main development brochure for the full Consumer Protection statement

A low carbon heating alternative to traditional gas boilers and a more sustainable way to heat your home and hot water. With this fully electric heating system, you can be sure that your home is kept warm and comfortable throughout the year - whilst reducing reliance on fossil fuels.

EV charging points will be fitted to all properties at Bliss Willows. This is a huge step forward in helping our customers who want to buy an electric vehicle to reduce their carbon footprint and reduce their fuel costs.

As part of our Sustainability Strategy, we are closely examining the very fabric of the homes we construct, in particular through the use of renewable materials, such as timber, in order to help drive down our carbon footprint.

Underfloor heating is a desirable option for home heating, available in two main types: electric and water-based systems. Electric underfloor heating generates gentle warmth through cables that radiate upwards, while water-based systems use pipes embedded in the floor to circulate heated liquid, making them suitable as either a supplementary or primary heat source.
A Cala sales representative will be in touch soon to discuss your enquiry.